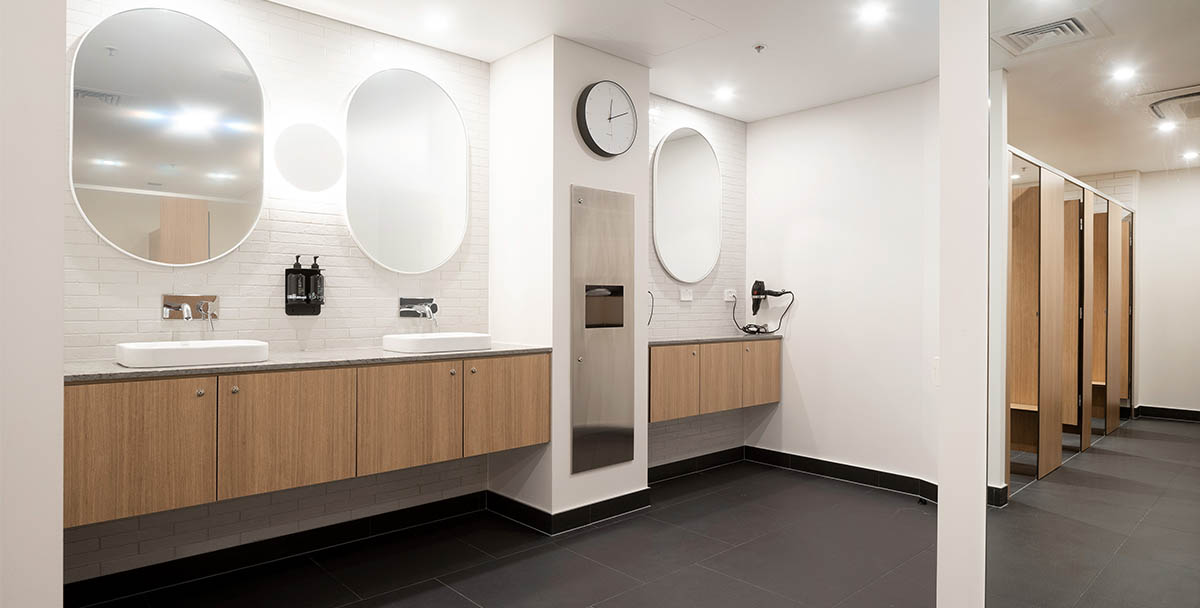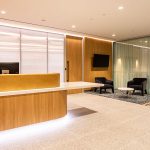Transformation of a section of the old Basement nightclub into an End of Trip Facility presented several challenges
Managed by AMP Capital, 7 Macquarie Place is a boutique 15 level commercial tower in Sydney’s Circular Quay. Since 1973, it was also home to the Basement nightclub, widely regarded as Sydney’s home of live Jazz.
With the closing of this landmark venue, came the opportunity to create an End of Trip Facility for the building’s commercial tenants.

Adding the usual challenges of working in an occupied building where the tenant’s quiet enjoyment is of prime importance, the work was subject to a change of use DA approval and undertaken in stages (or separable portions).
The works comprised three distinct elements:
- Splitting of the main nightclub tenancy via the creation of a fire-rated intertenacy wall, including the upgrade of electrical services including new switchboard, mechanical and fire services separation.
- The construction of Male and Female bathrooms, shower, and locker facilities; in a very confined space with limited head height.
- The refurbishment of the loading dock and car park areas to create new bike storage, line marking and signage upgrade.

Acknowledging the complexities of the project, Graphite was engaged under an ECI model to provide support in design finalisation, costing and programming.
Working with client-side PM Jano Youseff of JPY Consulting and the design teams at WMK, and Simpson Kotzman, Graphite undertook several site investigations to de-risk the project specifically from a time and cost perspective.
Redundant, and previously unidentified services; low head height; and compliance upgrade issues were identified while the approval process was in progress.
Existing structural beams posed an ongoing challenge to the reticulation of new services installation.

Despite these challenges, the finished works are of an excellent standard and have received high praise from all involved.


